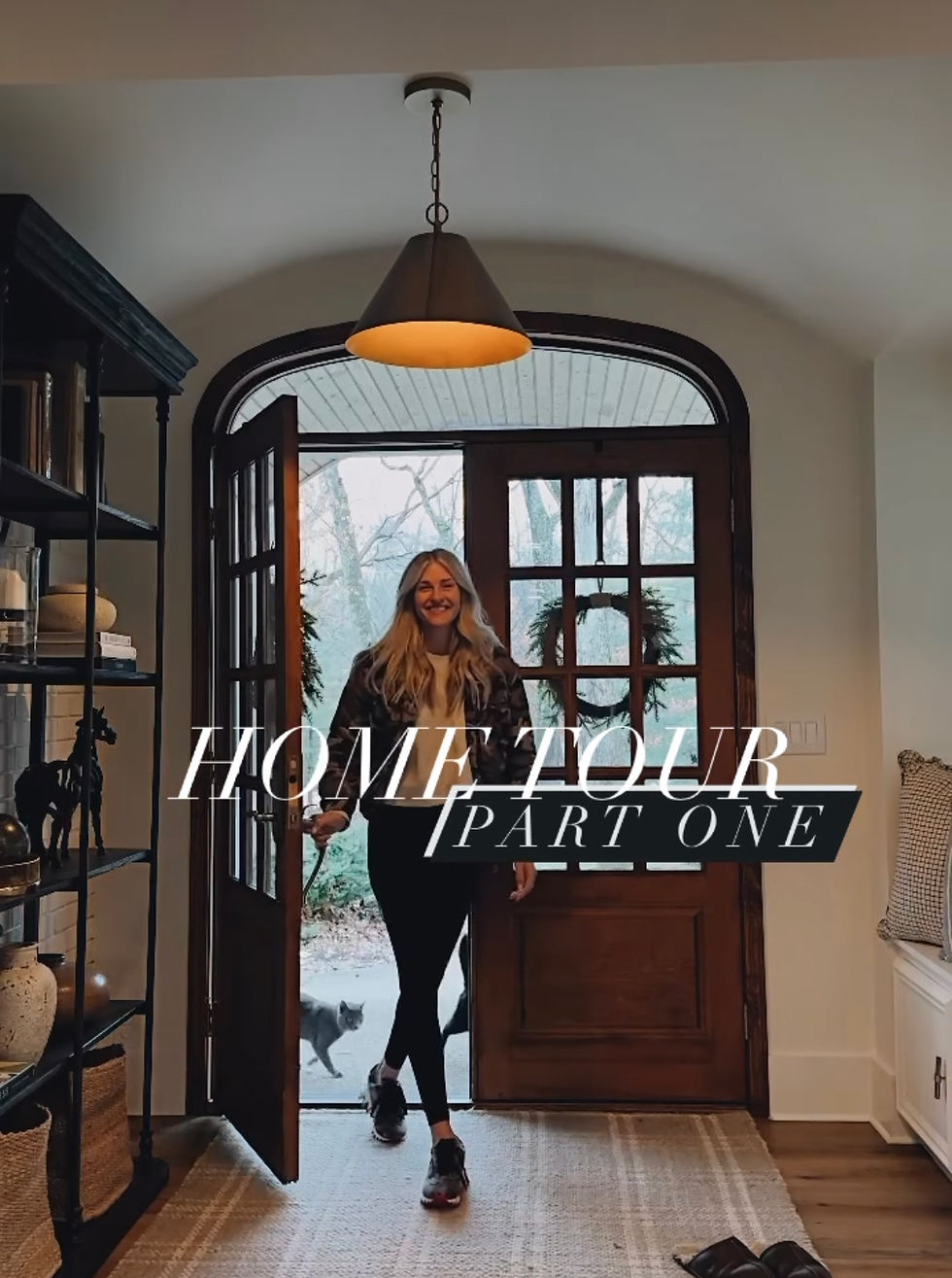WELCOME FRIENDS, THE DOORS OPEN!
- Allie Nottingham
- Jan 28, 2023
- 3 min read

So here we go! A four part series showing you all the areas of our home. This has been a goal of mine since the house has been completed. Mainly because I show bits and pieces of our home daily, and it is kind of like putting a face to a name... It gives you such a bigger and better understand of what you are seeing and how it all flows.
I started PART 1 of the tour from the front door and continued through the beginning of our home. Capturing the foyer, study, mudroom, powder room, and butlers pantry. The study was formerly Josh's home office and now plays one of the biggest parts in our home life! To our surprise we really needed a second area to put on a cartoon for the kids, or quiet morning time for Josh and I. We use it each morning during our coffee to watch a new sermon on YouTube. Click here to see one of our favorite pastors https://www.youtube.com/user/LifeChurchtv You can view all of PART 1 by following the link below. https://www.instagram.com/p/CnGKbZXoj8I/?hl=en
In PART 2 you will see the true heart of our home and all of the spaces that majority of our time is spent. The kitchen, dining room, living room, and laundry room. These spaces are all divided by rugs or furniture, but stay true to the open concept feel. I mention in the video how we took all the walls down to create one large living space, because when we purchased the home it was so closed off and three completely separate spaces. You can view PART 2 by following the link here. https://www.instagram.com/p/CnVn56-KysH/?hl=en
PART 3 encompasses all of the master bedroom. I show the room itself, the bath, closet, and our sweet little loft space that is now Josh's home office. Not much to say about the master, other than you can catch the video by following the link here, https://www.instagram.com/p/Cnk93hHISoK/?hl=en but there is a lot to say about the loft space! The houses existing floor plan used our current master as a second living room and the loft space could only accessed from the staircase leading to the upstairs, if that makes any sense... If not watch PART 4 linked here https://www.instagram.com/p/Cn8JIZFjW6y/?hl=en and you will see a built in at the top of the stairs. this was the old access to the loft area. Let's move back into the master bedroom. We added a spiral set of stairs as our new loft entry, because that was all space would allow for. In the loft there is a screened in outdoor balcony that overlooks the backyard, which adds so much uniqueness and character to our bedroom. Recently we converted this space into Josh's home office, which has been such a blessing. We were able to gain a study space at the beginning of our home, that you can see in PART 1 and still have a quiet and secluded spot for Josh to work from. It truly proves that living in a space is the best way to make those final decisions when it comes to designing and decorating a home, and sometimes makes living through the chaos, like we did worth it.... sometimes...
PART 4 of the tour takes a sweet and surprising turn that you do not want to miss! I have a special guest that helps me narrate from start to finish. View it here! https://www.instagram.com/p/Cn8JIZFjW6y/?hl=en In this tour, we go into some fun space. Also some spaces I have never shared before! Starting at the top of the stairs you will get a full view of what I like to call the homeschooling room. One day, if God pushes me to homeschool like I feel in my heart that he is, then that will take place in here. For now, my little narrater explains all the crafts we currently do in here. Moving into the three bedrooms and both bathrooms, you will get to see how each room has their own personalities and styles. From a calming retreat in the guest room to a princess fairytale and masculine Polo/Ralph Lauren inspired design, its all here to see in PART 4.
I hope you enjoyed seeing all areas of our home, because I truly enjoyed taking you all along! Even though the series has come to an end, I plan to take you with me to the exterior of our home this spring once the winter weather breaks here in Michigan. We have lots of outside plans that include, CHICKENS AND A GARDEN!!!! (can you tell i'm excited for this one) We will also be completely clearing out all of our outbuildings and creating plans for future spaces! I will bring you along for it all.
XOXO,
Allie










ความคิดเห็น